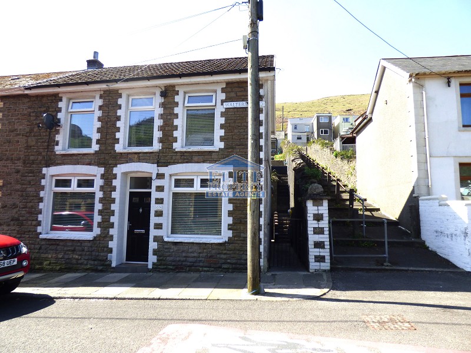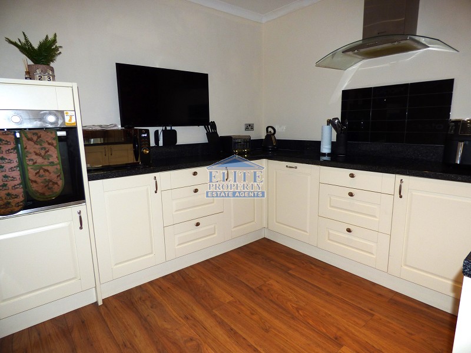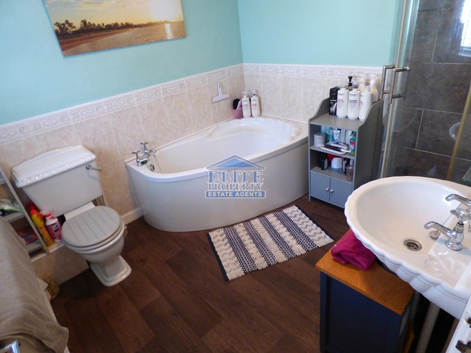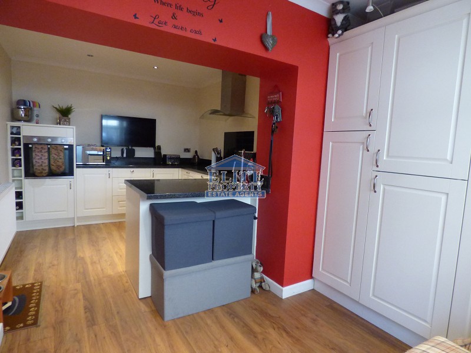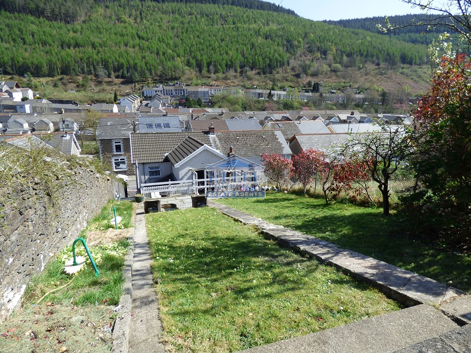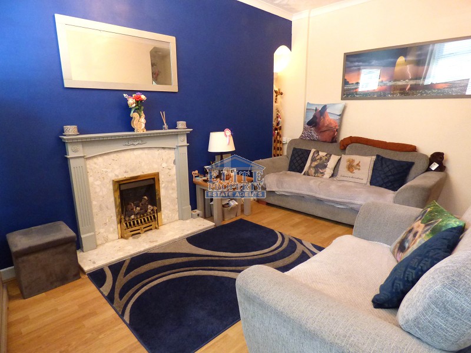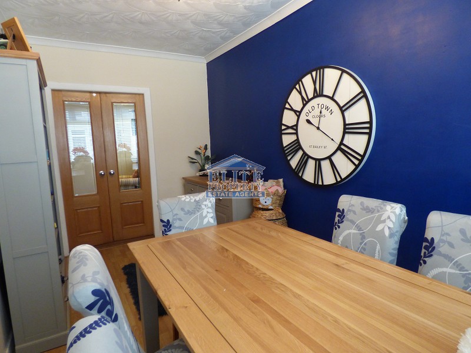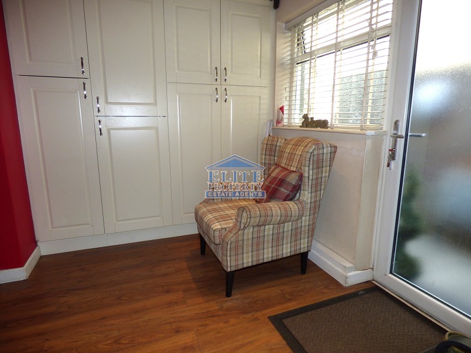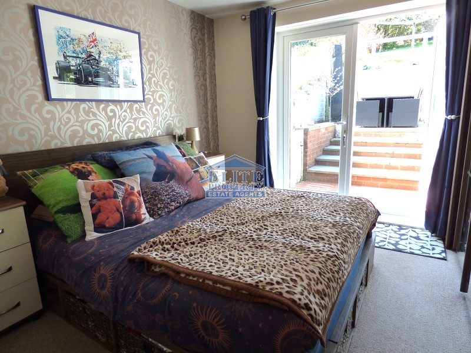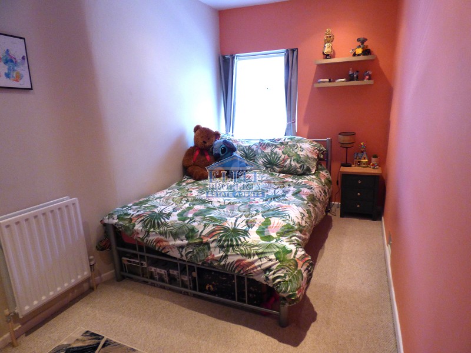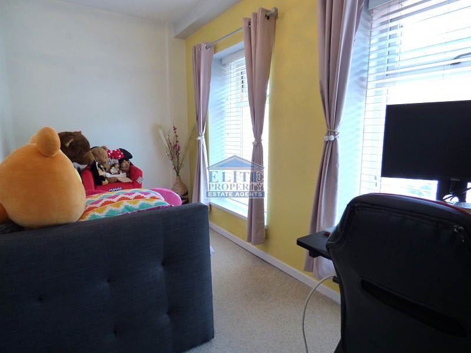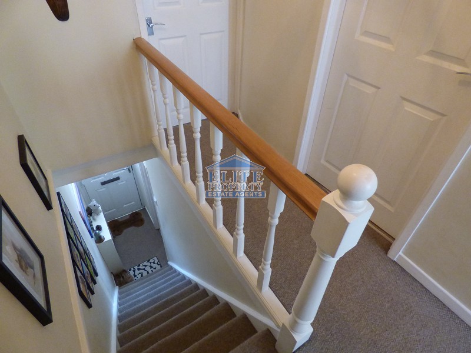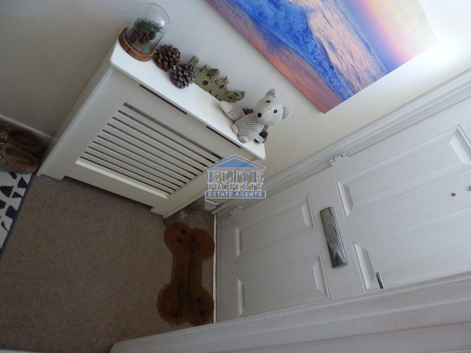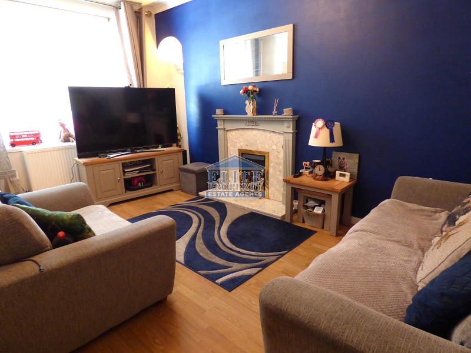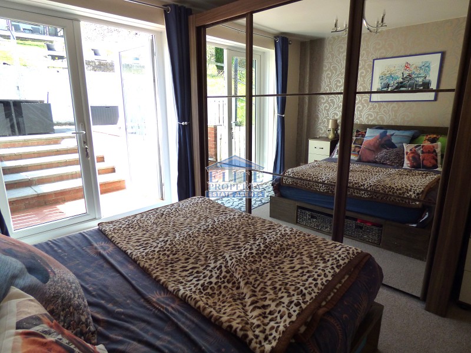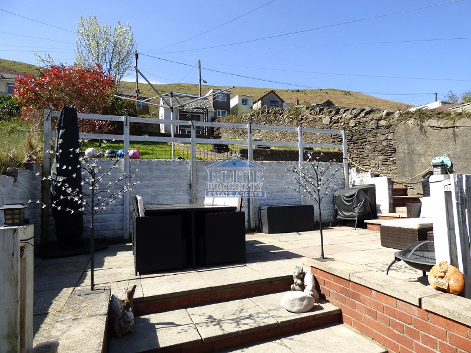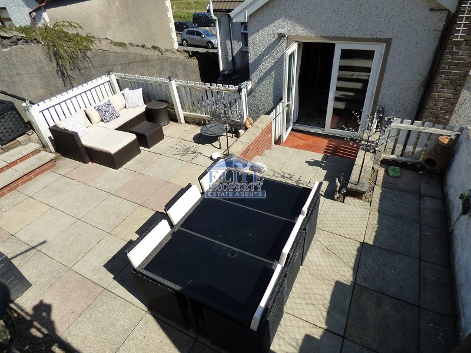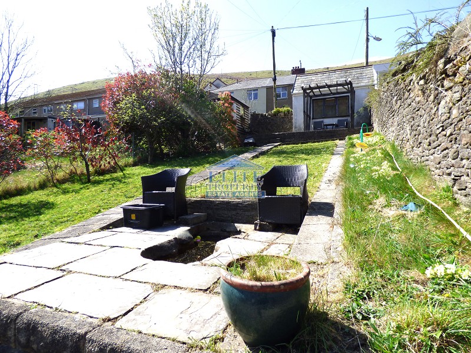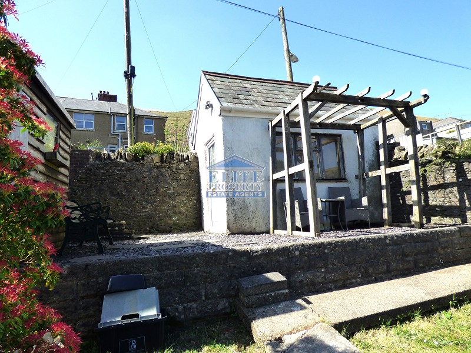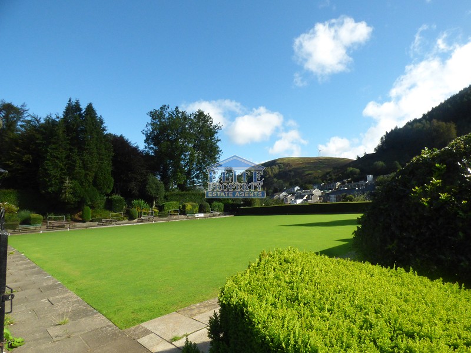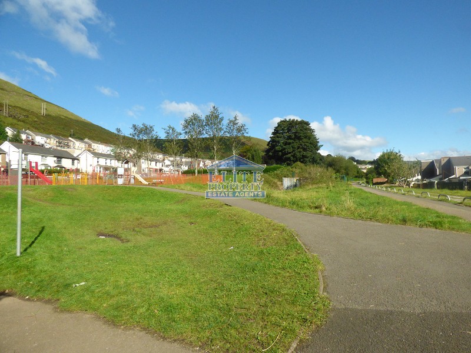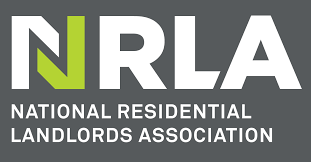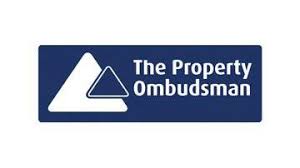Min Price No min £0 £500 £1,000 £1,500 £2,000 £2,500 £3,000 £3,500 £4,000 £4,500 £5,000 £5,500 £6,000 £6,500 £7,000 £7,500 £8,000 £8,500 £9,000 £9,500 £10,000 £10,500 £11,000 £11,500 £12,000 £12,500 £13,000 £13,500 £14,000 £14,500 £15,000 £15,500 £16,000 £16,500 £17,000 £17,500 £18,000 £18,500 £19,000 £19,500 £20,000 £20,500 £21,000 £21,500 £22,000 £22,500 £23,000 £23,500 £24,000 £24,500 £25,000 £25,500 £26,000 £26,500 £27,000 £27,500 £28,000 £28,500 £29,000 £29,500 £30,000 £30,500 £31,000 £31,500 £32,000 £32,500 £33,000 £33,500 £34,000 £34,500 £35,000 £35,500 £36,000 £36,500 £37,000 £37,500 £38,000 £38,500 £39,000 £39,500 £40,000 £40,500 £41,000 £41,500 £42,000 £42,500 £43,000 £43,500 £44,000 £44,500 £45,000 £45,500 £46,000 £46,500 £47,000 £47,500 £48,000 £48,500 £49,000 £49,500 £50,000 £50,500 £51,000 £51,500 £52,000 £52,500 £53,000 £53,500 £54,000 £54,500 £55,000 £55,500 £56,000 £56,500 £57,000 £57,500 £58,000 £58,500 £59,000 £59,500 £60,000 £60,500 £61,000 £61,500 £62,000 £62,500 £63,000 £63,500 £64,000 £64,500 £65,000 £65,500 £66,000 £66,500 £67,000 £67,500 £68,000 £68,500 £69,000 £69,500 £70,000 £70,500 £71,000 £71,500 £72,000 £72,500 £73,000 £73,500 £74,000 £74,500 £75,000 £75,500 £76,000 £76,500 £77,000 £77,500 £78,000 £78,500 £79,000 £79,500 £80,000 £80,500 £81,000 £81,500 £82,000 £82,500 £83,000 £83,500 £84,000 £84,500 £85,000 £85,500 £86,000 £86,500 £87,000 £87,500 £88,000 £88,500 £89,000 £89,500 £90,000 £90,500 £91,000 £91,500 £92,000 £92,500 £93,000 £93,500 £94,000 £94,500 £95,000 £95,500 £96,000 £96,500 £97,000 £97,500 £98,000 £98,500 £99,000 £99,500 £100,000 £100,500 £101,000 £101,500 £102,000 £102,500 £103,000 £103,500 £104,000 £104,500 £105,000 £105,500 £106,000 £106,500 £107,000 £107,500 £108,000 £108,500 £109,000 £109,500 £110,000 £110,500 £111,000 £111,500 £112,000 £112,500 £113,000 £113,500 £114,000 £114,500 £115,000 £115,500 £116,000 £116,500 £117,000 £117,500 £118,000 £118,500 £119,000 £119,500 £120,000 £120,500 £121,000 £121,500 £122,000 £122,500 £123,000 £123,500 £124,000 £124,500 £125,000 £125,500 £126,000 £126,500 £127,000 £127,500 £128,000 £128,500 £129,000 £129,500 £130,000 £130,500 £131,000 £131,500 £132,000 £132,500 £133,000 £133,500 £134,000 £134,500 £135,000 £135,500 £136,000 £136,500 £137,000 £137,500 £138,000 £138,500 £139,000 £139,500 £140,000 £140,500 £141,000 £141,500 £142,000 £142,500 £143,000 £143,500 £144,000 £144,500 £145,000 £145,500 £146,000 £146,500 £147,000 £147,500 £148,000 £148,500 £149,000 £149,500 £150,000 £150,500 £151,000 £151,500 £152,000 £152,500 £153,000 £153,500 £154,000 £154,500 £155,000 £155,500 £156,000 £156,500 £157,000 £157,500 £158,000 £158,500 £159,000 £159,500 £160,000 £160,500 £161,000 £161,500 £162,000 £162,500 £163,000 £163,500 £164,000 £164,500 £165,000 £165,500 £166,000 £166,500 £167,000 £167,500 £168,000 £168,500 £169,000 £169,500 £170,000 £170,500 £171,000 £171,500 £172,000 £172,500 £173,000 £173,500 £174,000 £174,500 £175,000 £175,500 £176,000 £176,500 £177,000 £177,500 £178,000 £178,500 £179,000 £179,500 £180,000 £180,500 £181,000 £181,500 £182,000 £182,500 £183,000 £183,500 £184,000 £184,500 £185,000 £185,500 £186,000 £186,500 £187,000 £187,500 £188,000 £188,500 £189,000 £189,500 £190,000 £190,500 £191,000 £191,500 £192,000 £192,500 £193,000 £193,500 £194,000 £194,500 £195,000 £195,500 £196,000 £196,500 £197,000 £197,500 £198,000 £198,500 £199,000 £199,500 £200,000 £200,500 £201,000 £201,500 £202,000 £202,500 £203,000 £203,500 £204,000 £204,500 £205,000 £205,500 £206,000 £206,500 £207,000 £207,500 £208,000 £208,500 £209,000 £209,500 £210,000 £210,500 £211,000 £211,500 £212,000 £212,500 £213,000 £213,500 £214,000 £214,500 £215,000 £215,500 £216,000 £216,500 £217,000 £217,500 £218,000 £218,500 £219,000 £219,500 £220,000 £220,500 £221,000 £221,500 £222,000 £222,500 £223,000 £223,500 £224,000 £224,500 £225,000 £225,500 £226,000 £226,500 £227,000 £227,500 £228,000 £228,500 £229,000 £229,500 £230,000 £230,500 £231,000 £231,500 £232,000 £232,500 £233,000 £233,500 £234,000 £234,500 £235,000 £235,500 £236,000 £236,500 £237,000 £237,500 £238,000 £238,500 £239,000 £239,500 £240,000 £240,500 £241,000 £241,500 £242,000 £242,500 £243,000 £243,500 £244,000 £244,500 £245,000 £245,500 £246,000 £246,500 £247,000 £247,500 £248,000 £248,500 £249,000 £249,500 £250,000 £250,500 £251,000 £251,500 £252,000 £252,500 £253,000 £253,500 £254,000 £254,500 £255,000 £255,500 £256,000 £256,500 £257,000 £257,500 £258,000 £258,500 £259,000 £259,500 £260,000 £260,500 £261,000 £261,500 £262,000 £262,500 £263,000 £263,500 £264,000 £264,500 £265,000 £265,500 £266,000 £266,500 £267,000 £267,500 £268,000 £268,500 £269,000 £269,500 £270,000 £270,500 £271,000 £271,500 £272,000 £272,500 £273,000 £273,500 £274,000 £274,500 £275,000 £275,500 £276,000 £276,500 £277,000 £277,500 £278,000 £278,500 £279,000 £279,500 £280,000 £280,500 £281,000 £281,500 £282,000 £282,500 £283,000 £283,500 £284,000 £284,500 £285,000 £285,500 £286,000 £286,500 £287,000 £287,500 £288,000 £288,500 £289,000 £289,500 £290,000 £290,500 £291,000 £291,500 £292,000 £292,500 £293,000 £293,500 £294,000 £294,500 £295,000 £295,500 £296,000 £296,500 £297,000 £297,500 £298,000 £298,500 £299,000 £299,500 £300,000 £300,500 £301,000 £301,500 £302,000 £302,500 £303,000 £303,500 £304,000 £304,500 £305,000 £305,500 £306,000 £306,500 £307,000 £307,500 £308,000 £308,500 £309,000 £309,500 £310,000 £310,500 £311,000 £311,500 £312,000 £312,500 £313,000 £313,500 £314,000 £314,500 £315,000 £315,500 £316,000 £316,500 £317,000 £317,500 £318,000 £318,500 £319,000 £319,500 £320,000 £320,500 £321,000 £321,500 £322,000 £322,500 £323,000 £323,500 £324,000 £324,500 £325,000 £325,500 £326,000 £326,500 £327,000 £327,500 £328,000 £328,500 £329,000 £329,500 £330,000 £330,500 £331,000 £331,500 £332,000 £332,500 £333,000 £333,500 £334,000 £334,500 £335,000 £335,500 £336,000 £336,500 £337,000 £337,500 £338,000 £338,500 £339,000 £339,500 £340,000 £340,500 £341,000 £341,500 £342,000 £342,500 £343,000 £343,500 £344,000 £344,500 £345,000 £345,500 £346,000 £346,500 £347,000 £347,500 £348,000 £348,500 £349,000 £349,500 £350,000 £350,500 £351,000 £351,500 £352,000 £352,500 £353,000 £353,500 £354,000 £354,500 £355,000 £355,500 £356,000 £356,500 £357,000 £357,500 £358,000 £358,500 £359,000 £359,500 £360,000 £360,500 £361,000 £361,500 £362,000 £362,500 £363,000 £363,500 £364,000 £364,500 £365,000 £365,500 £366,000 £366,500 £367,000 £367,500 £368,000 £368,500 £369,000 £369,500 £370,000 £370,500 £371,000 £371,500 £372,000 £372,500 £373,000 £373,500 £374,000 £374,500 £375,000 £375,500 £376,000 £376,500 £377,000 £377,500 £378,000 £378,500 £379,000 £379,500 £380,000 £380,500 £381,000 £381,500 £382,000 £382,500 £383,000 £383,500 £384,000 £384,500 £385,000 £385,500 £386,000 £386,500 £387,000 £387,500 £388,000 £388,500 £389,000 £389,500 £390,000 £390,500 £391,000 £391,500 £392,000 £392,500 £393,000 £393,500 £394,000 £394,500 £395,000 £395,500 £396,000 £396,500 £397,000 £397,500 £398,000 £398,500 £399,000 £399,500 £400,000 £400,500 £401,000 £401,500 £402,000 £402,500 £403,000 £403,500 £404,000 £404,500 £405,000 £405,500 £406,000 £406,500 £407,000 £407,500 £408,000 £408,500 £409,000 £409,500 £410,000 £410,500 £411,000 £411,500 £412,000 £412,500 £413,000 £413,500 £414,000 £414,500 £415,000 £415,500 £416,000 £416,500 £417,000 £417,500 £418,000 £418,500 £419,000 £419,500 £420,000 £420,500 £421,000 £421,500 £422,000 £422,500 £423,000 £423,500 £424,000 £424,500 £425,000 £425,500 £426,000 £426,500 £427,000 £427,500 £428,000 £428,500 £429,000 £429,500 £430,000 £430,500 £431,000 £431,500 £432,000 £432,500 £433,000 £433,500 £434,000 £434,500 £435,000 £435,500 £436,000 £436,500 £437,000 £437,500 £438,000 £438,500 £439,000 £439,500 £440,000 £440,500 £441,000 £441,500 £442,000 £442,500 £443,000 £443,500 £444,000 £444,500 £445,000 £445,500 £446,000 £446,500 £447,000 £447,500 £448,000 £448,500 £449,000 £449,500 £450,000 £450,500 £451,000 £451,500 £452,000 £452,500 £453,000 £453,500 £454,000 £454,500 £455,000 £455,500 £456,000 £456,500 £457,000 £457,500 £458,000 £458,500 £459,000 £459,500 £460,000 £460,500 £461,000 £461,500 £462,000 £462,500 £463,000 £463,500 £464,000 £464,500 £465,000 £465,500 £466,000 £466,500 £467,000 £467,500 £468,000 £468,500 £469,000 £469,500 £470,000 £470,500 £471,000 £471,500 £472,000 £472,500 £473,000 £473,500 £474,000 £474,500 £475,000 £475,500 £476,000 £476,500 £477,000 £477,500 £478,000 £478,500 £479,000 £479,500 £480,000 £480,500 £481,000 £481,500 £482,000 £482,500 £483,000 £483,500 £484,000 £484,500 £485,000 £485,500 £486,000 £486,500 £487,000 £487,500 £488,000 £488,500 £489,000 £489,500 £490,000 £490,500 £491,000 £491,500 £492,000 £492,500 £493,000 £493,500 £494,000 £494,500 £495,000 £495,500 £496,000 £496,500 £497,000 £497,500 £498,000 £498,500 £499,000 £499,500 £500,000 £500,500 £501,000 £501,500 £502,000 £502,500 £503,000 £503,500 £504,000 £504,500 £505,000 £505,500 £506,000 £506,500 £507,000 £507,500 £508,000 £508,500 £509,000 £509,500 £510,000 £510,500 £511,000 £511,500 £512,000 £512,500 £513,000 £513,500 £514,000 £514,500 £515,000 £515,500 £516,000 £516,500 £517,000 £517,500 £518,000 £518,500 £519,000 £519,500 £520,000 £520,500 £521,000 £521,500 £522,000 £522,500 £523,000 £523,500 £524,000 £524,500 £525,000 £525,500 £526,000 £526,500 £527,000 £527,500 £528,000 £528,500 £529,000 £529,500 £530,000 £530,500 £531,000 £531,500 £532,000 £532,500 £533,000 £533,500 £534,000 £534,500 £535,000 £535,500 £536,000 £536,500 £537,000 £537,500 £538,000 £538,500 £539,000 £539,500 £540,000 £540,500 £541,000 £541,500 £542,000 £542,500 £543,000 £543,500 £544,000 £544,500 £545,000 £545,500 £546,000 £546,500 £547,000 £547,500 £548,000 £548,500 £549,000 £549,500 £550,000 £550,500 £551,000 £551,500 £552,000 £552,500 £553,000 £553,500 £554,000 £554,500 £555,000 £555,500 £556,000 £556,500 £557,000 £557,500 £558,000 £558,500 £559,000 £559,500 £560,000 £560,500 £561,000 £561,500 £562,000 £562,500 £563,000 £563,500 £564,000 £564,500 £565,000 £565,500 £566,000 £566,500 £567,000 £567,500 £568,000 £568,500 £569,000 £569,500 £570,000 £570,500 £571,000 £571,500 £572,000 £572,500 £573,000 £573,500 £574,000 £574,500 £575,000 £575,500 £576,000 £576,500 £577,000 £577,500 £578,000 £578,500 £579,000 £579,500 £580,000 £580,500 £581,000 £581,500 £582,000 £582,500 £583,000 £583,500 £584,000 £584,500 £585,000 £585,500 £586,000 £586,500 £587,000 £587,500 £588,000 £588,500 £589,000 £589,500 £590,000 £590,500 £591,000 £591,500 £592,000 £592,500 £593,000 £593,500 £594,000 £594,500 £595,000 £595,500 £596,000 £596,500 £597,000 £597,500 £598,000 £598,500 £599,000 £599,500 £600,000 £600,500 £601,000 £601,500 £602,000 £602,500 £603,000 £603,500 £604,000 £604,500 £605,000 £605,500 £606,000 £606,500 £607,000 £607,500 £608,000 £608,500 £609,000 £609,500 £610,000 £610,500 £611,000 £611,500 £612,000 £612,500 £613,000 £613,500 £614,000 £614,500 £615,000 £615,500 £616,000 £616,500 £617,000 £617,500 £618,000 £618,500 £619,000 £619,500 £620,000 £620,500 £621,000 £621,500 £622,000 £622,500 £623,000 £623,500 £624,000 £624,500 £625,000 £625,500 £626,000 £626,500 £627,000 £627,500 £628,000 £628,500 £629,000 £629,500 £630,000 £630,500 £631,000 £631,500 £632,000 £632,500 £633,000 £633,500 £634,000 £634,500 £635,000 £635,500 £636,000 £636,500 £637,000 £637,500 £638,000 £638,500 £639,000 £639,500 £640,000 £640,500 £641,000 £641,500 £642,000 £642,500 £643,000 £643,500 £644,000 £644,500 £645,000 £645,500 £646,000 £646,500 £647,000 £647,500 £648,000 £648,500 £649,000 £649,500 £650,000 £650,500 £651,000 £651,500 £652,000 £652,500 £653,000 £653,500 £654,000 £654,500 £655,000 £655,500 £656,000 £656,500 £657,000 £657,500 £658,000 £658,500 £659,000 £659,500 £660,000 £660,500 £661,000 £661,500 £662,000 £662,500 £663,000 £663,500 £664,000 £664,500 £665,000 £665,500 £666,000 £666,500 £667,000 £667,500 £668,000 £668,500 £669,000 £669,500 £670,000 £670,500 £671,000 £671,500 £672,000 £672,500 £673,000 £673,500 £674,000 £674,500 £675,000 £675,500 £676,000 £676,500 £677,000 £677,500 £678,000 £678,500 £679,000 £679,500 £680,000 £680,500 £681,000 £681,500 £682,000 £682,500 £683,000 £683,500 £684,000 £684,500 £685,000 £685,500 £686,000 £686,500 £687,000 £687,500 £688,000 £688,500 £689,000 £689,500 £690,000 £690,500 £691,000 £691,500 £692,000 £692,500 £693,000 £693,500 £694,000 £694,500 £695,000 £695,500 £696,000 £696,500 £697,000 £697,500 £698,000 £698,500 £699,000 £699,500 £700,000 £700,500 £701,000 £701,500 £702,000 £702,500 £703,000 £703,500 £704,000 £704,500 £705,000 £705,500 £706,000 £706,500 £707,000 £707,500 £708,000 £708,500 £709,000 £709,500 £710,000 £710,500 £711,000 £711,500 £712,000 £712,500 £713,000 £713,500 £714,000 £714,500 £715,000 £715,500 £716,000 £716,500 £717,000 £717,500 £718,000 £718,500 £719,000 £719,500 £720,000 £720,500 £721,000 £721,500 £722,000 £722,500 £723,000 £723,500 £724,000 £724,500 £725,000 £725,500 £726,000 £726,500 £727,000 £727,500 £728,000 £728,500 £729,000 £729,500 £730,000 £730,500 £731,000 £731,500 £732,000 £732,500 £733,000 £733,500 £734,000 £734,500 £735,000 £735,500 £736,000 £736,500 £737,000 £737,500 £738,000 £738,500 £739,000 £739,500 £740,000 £740,500 £741,000 £741,500 £742,000 £742,500 £743,000 £743,500 £744,000 £744,500 £745,000 £745,500 £746,000 £746,500 £747,000 £747,500 £748,000 £748,500 £749,000 £749,500 £750,000 £750,500 £751,000 £751,500 £752,000 £752,500 £753,000 £753,500 £754,000 £754,500 £755,000 £755,500 £756,000 £756,500 £757,000 £757,500 £758,000 £758,500 £759,000 £759,500 £760,000 £760,500 £761,000 £761,500 £762,000 £762,500 £763,000 £763,500 £764,000 £764,500 £765,000 £765,500 £766,000 £766,500 £767,000 £767,500 £768,000 £768,500 £769,000 £769,500 £770,000 £770,500 £771,000 £771,500 £772,000 £772,500 £773,000 £773,500 £774,000 £774,500 £775,000 £775,500 £776,000 £776,500 £777,000 £777,500 £778,000 £778,500 £779,000 £779,500 £780,000 £780,500 £781,000 £781,500 £782,000 £782,500 £783,000 £783,500 £784,000 £784,500 £785,000 £785,500 £786,000 £786,500 £787,000 £787,500 £788,000 £788,500 £789,000 £789,500 £790,000 £790,500 £791,000 £791,500 £792,000 £792,500 £793,000 £793,500 £794,000 £794,500 £795,000 £795,500 £796,000 £796,500 £797,000 £797,500 £798,000 £798,500 £799,000 £799,500 £800,000 £800,500 £801,000 £801,500 £802,000 £802,500 £803,000 £803,500 £804,000 £804,500 £805,000 £805,500 £806,000 £806,500 £807,000 £807,500 £808,000 £808,500 £809,000 £809,500 £810,000 £810,500 £811,000 £811,500 £812,000 £812,500 £813,000 £813,500 £814,000 £814,500 £815,000 £815,500 £816,000 £816,500 £817,000 £817,500 £818,000 £818,500 £819,000 £819,500 £820,000 £820,500 £821,000 £821,500 £822,000 £822,500 £823,000 £823,500 £824,000 £824,500 £825,000 £825,500 £826,000 £826,500 £827,000 £827,500 £828,000 £828,500 £829,000 £829,500 £830,000 £830,500 £831,000 £831,500 £832,000 £832,500 £833,000 £833,500 £834,000 £834,500 £835,000 £835,500 £836,000 £836,500 £837,000 £837,500 £838,000 £838,500 £839,000 £839,500 £840,000 £840,500 £841,000 £841,500 £842,000 £842,500 £843,000 £843,500 £844,000 £844,500 £845,000 £845,500 £846,000 £846,500 £847,000 £847,500 £848,000 £848,500 £849,000 £849,500 £850,000
Max Price No max £0 £500 £1,000 £1,500 £2,000 £2,500 £3,000 £3,500 £4,000 £4,500 £5,000 £5,500 £6,000 £6,500 £7,000 £7,500 £8,000 £8,500 £9,000 £9,500 £10,000 £10,500 £11,000 £11,500 £12,000 £12,500 £13,000 £13,500 £14,000 £14,500 £15,000 £15,500 £16,000 £16,500 £17,000 £17,500 £18,000 £18,500 £19,000 £19,500 £20,000 £20,500 £21,000 £21,500 £22,000 £22,500 £23,000 £23,500 £24,000 £24,500 £25,000 £25,500 £26,000 £26,500 £27,000 £27,500 £28,000 £28,500 £29,000 £29,500 £30,000 £30,500 £31,000 £31,500 £32,000 £32,500 £33,000 £33,500 £34,000 £34,500 £35,000 £35,500 £36,000 £36,500 £37,000 £37,500 £38,000 £38,500 £39,000 £39,500 £40,000 £40,500 £41,000 £41,500 £42,000 £42,500 £43,000 £43,500 £44,000 £44,500 £45,000 £45,500 £46,000 £46,500 £47,000 £47,500 £48,000 £48,500 £49,000 £49,500 £50,000 £50,500 £51,000 £51,500 £52,000 £52,500 £53,000 £53,500 £54,000 £54,500 £55,000 £55,500 £56,000 £56,500 £57,000 £57,500 £58,000 £58,500 £59,000 £59,500 £60,000 £60,500 £61,000 £61,500 £62,000 £62,500 £63,000 £63,500 £64,000 £64,500 £65,000 £65,500 £66,000 £66,500 £67,000 £67,500 £68,000 £68,500 £69,000 £69,500 £70,000 £70,500 £71,000 £71,500 £72,000 £72,500 £73,000 £73,500 £74,000 £74,500 £75,000 £75,500 £76,000 £76,500 £77,000 £77,500 £78,000 £78,500 £79,000 £79,500 £80,000 £80,500 £81,000 £81,500 £82,000 £82,500 £83,000 £83,500 £84,000 £84,500 £85,000 £85,500 £86,000 £86,500 £87,000 £87,500 £88,000 £88,500 £89,000 £89,500 £90,000 £90,500 £91,000 £91,500 £92,000 £92,500 £93,000 £93,500 £94,000 £94,500 £95,000 £95,500 £96,000 £96,500 £97,000 £97,500 £98,000 £98,500 £99,000 £99,500 £100,000 £100,500 £101,000 £101,500 £102,000 £102,500 £103,000 £103,500 £104,000 £104,500 £105,000 £105,500 £106,000 £106,500 £107,000 £107,500 £108,000 £108,500 £109,000 £109,500 £110,000 £110,500 £111,000 £111,500 £112,000 £112,500 £113,000 £113,500 £114,000 £114,500 £115,000 £115,500 £116,000 £116,500 £117,000 £117,500 £118,000 £118,500 £119,000 £119,500 £120,000 £120,500 £121,000 £121,500 £122,000 £122,500 £123,000 £123,500 £124,000 £124,500 £125,000 £125,500 £126,000 £126,500 £127,000 £127,500 £128,000 £128,500 £129,000 £129,500 £130,000 £130,500 £131,000 £131,500 £132,000 £132,500 £133,000 £133,500 £134,000 £134,500 £135,000 £135,500 £136,000 £136,500 £137,000 £137,500 £138,000 £138,500 £139,000 £139,500 £140,000 £140,500 £141,000 £141,500 £142,000 £142,500 £143,000 £143,500 £144,000 £144,500 £145,000 £145,500 £146,000 £146,500 £147,000 £147,500 £148,000 £148,500 £149,000 £149,500 £150,000 £150,500 £151,000 £151,500 £152,000 £152,500 £153,000 £153,500 £154,000 £154,500 £155,000 £155,500 £156,000 £156,500 £157,000 £157,500 £158,000 £158,500 £159,000 £159,500 £160,000 £160,500 £161,000 £161,500 £162,000 £162,500 £163,000 £163,500 £164,000 £164,500 £165,000 £165,500 £166,000 £166,500 £167,000 £167,500 £168,000 £168,500 £169,000 £169,500 £170,000 £170,500 £171,000 £171,500 £172,000 £172,500 £173,000 £173,500 £174,000 £174,500 £175,000 £175,500 £176,000 £176,500 £177,000 £177,500 £178,000 £178,500 £179,000 £179,500 £180,000 £180,500 £181,000 £181,500 £182,000 £182,500 £183,000 £183,500 £184,000 £184,500 £185,000 £185,500 £186,000 £186,500 £187,000 £187,500 £188,000 £188,500 £189,000 £189,500 £190,000 £190,500 £191,000 £191,500 £192,000 £192,500 £193,000 £193,500 £194,000 £194,500 £195,000 £195,500 £196,000 £196,500 £197,000 £197,500 £198,000 £198,500 £199,000 £199,500 £200,000 £200,500 £201,000 £201,500 £202,000 £202,500 £203,000 £203,500 £204,000 £204,500 £205,000 £205,500 £206,000 £206,500 £207,000 £207,500 £208,000 £208,500 £209,000 £209,500 £210,000 £210,500 £211,000 £211,500 £212,000 £212,500 £213,000 £213,500 £214,000 £214,500 £215,000 £215,500 £216,000 £216,500 £217,000 £217,500 £218,000 £218,500 £219,000 £219,500 £220,000 £220,500 £221,000 £221,500 £222,000 £222,500 £223,000 £223,500 £224,000 £224,500 £225,000 £225,500 £226,000 £226,500 £227,000 £227,500 £228,000 £228,500 £229,000 £229,500 £230,000 £230,500 £231,000 £231,500 £232,000 £232,500 £233,000 £233,500 £234,000 £234,500 £235,000 £235,500 £236,000 £236,500 £237,000 £237,500 £238,000 £238,500 £239,000 £239,500 £240,000 £240,500 £241,000 £241,500 £242,000 £242,500 £243,000 £243,500 £244,000 £244,500 £245,000 £245,500 £246,000 £246,500 £247,000 £247,500 £248,000 £248,500 £249,000 £249,500 £250,000 £250,500 £251,000 £251,500 £252,000 £252,500 £253,000 £253,500 £254,000 £254,500 £255,000 £255,500 £256,000 £256,500 £257,000 £257,500 £258,000 £258,500 £259,000 £259,500 £260,000 £260,500 £261,000 £261,500 £262,000 £262,500 £263,000 £263,500 £264,000 £264,500 £265,000 £265,500 £266,000 £266,500 £267,000 £267,500 £268,000 £268,500 £269,000 £269,500 £270,000 £270,500 £271,000 £271,500 £272,000 £272,500 £273,000 £273,500 £274,000 £274,500 £275,000 £275,500 £276,000 £276,500 £277,000 £277,500 £278,000 £278,500 £279,000 £279,500 £280,000 £280,500 £281,000 £281,500 £282,000 £282,500 £283,000 £283,500 £284,000 £284,500 £285,000 £285,500 £286,000 £286,500 £287,000 £287,500 £288,000 £288,500 £289,000 £289,500 £290,000 £290,500 £291,000 £291,500 £292,000 £292,500 £293,000 £293,500 £294,000 £294,500 £295,000 £295,500 £296,000 £296,500 £297,000 £297,500 £298,000 £298,500 £299,000 £299,500 £300,000 £300,500 £301,000 £301,500 £302,000 £302,500 £303,000 £303,500 £304,000 £304,500 £305,000 £305,500 £306,000 £306,500 £307,000 £307,500 £308,000 £308,500 £309,000 £309,500 £310,000 £310,500 £311,000 £311,500 £312,000 £312,500 £313,000 £313,500 £314,000 £314,500 £315,000 £315,500 £316,000 £316,500 £317,000 £317,500 £318,000 £318,500 £319,000 £319,500 £320,000 £320,500 £321,000 £321,500 £322,000 £322,500 £323,000 £323,500 £324,000 £324,500 £325,000 £325,500 £326,000 £326,500 £327,000 £327,500 £328,000 £328,500 £329,000 £329,500 £330,000 £330,500 £331,000 £331,500 £332,000 £332,500 £333,000 £333,500 £334,000 £334,500 £335,000 £335,500 £336,000 £336,500 £337,000 £337,500 £338,000 £338,500 £339,000 £339,500 £340,000 £340,500 £341,000 £341,500 £342,000 £342,500 £343,000 £343,500 £344,000 £344,500 £345,000 £345,500 £346,000 £346,500 £347,000 £347,500 £348,000 £348,500 £349,000 £349,500 £350,000 £350,500 £351,000 £351,500 £352,000 £352,500 £353,000 £353,500 £354,000 £354,500 £355,000 £355,500 £356,000 £356,500 £357,000 £357,500 £358,000 £358,500 £359,000 £359,500 £360,000 £360,500 £361,000 £361,500 £362,000 £362,500 £363,000 £363,500 £364,000 £364,500 £365,000 £365,500 £366,000 £366,500 £367,000 £367,500 £368,000 £368,500 £369,000 £369,500 £370,000 £370,500 £371,000 £371,500 £372,000 £372,500 £373,000 £373,500 £374,000 £374,500 £375,000 £375,500 £376,000 £376,500 £377,000 £377,500 £378,000 £378,500 £379,000 £379,500 £380,000 £380,500 £381,000 £381,500 £382,000 £382,500 £383,000 £383,500 £384,000 £384,500 £385,000 £385,500 £386,000 £386,500 £387,000 £387,500 £388,000 £388,500 £389,000 £389,500 £390,000 £390,500 £391,000 £391,500 £392,000 £392,500 £393,000 £393,500 £394,000 £394,500 £395,000 £395,500 £396,000 £396,500 £397,000 £397,500 £398,000 £398,500 £399,000 £399,500 £400,000 £400,500 £401,000 £401,500 £402,000 £402,500 £403,000 £403,500 £404,000 £404,500 £405,000 £405,500 £406,000 £406,500 £407,000 £407,500 £408,000 £408,500 £409,000 £409,500 £410,000 £410,500 £411,000 £411,500 £412,000 £412,500 £413,000 £413,500 £414,000 £414,500 £415,000 £415,500 £416,000 £416,500 £417,000 £417,500 £418,000 £418,500 £419,000 £419,500 £420,000 £420,500 £421,000 £421,500 £422,000 £422,500 £423,000 £423,500 £424,000 £424,500 £425,000 £425,500 £426,000 £426,500 £427,000 £427,500 £428,000 £428,500 £429,000 £429,500 £430,000 £430,500 £431,000 £431,500 £432,000 £432,500 £433,000 £433,500 £434,000 £434,500 £435,000 £435,500 £436,000 £436,500 £437,000 £437,500 £438,000 £438,500 £439,000 £439,500 £440,000 £440,500 £441,000 £441,500 £442,000 £442,500 £443,000 £443,500 £444,000 £444,500 £445,000 £445,500 £446,000 £446,500 £447,000 £447,500 £448,000 £448,500 £449,000 £449,500 £450,000 £450,500 £451,000 £451,500 £452,000 £452,500 £453,000 £453,500 £454,000 £454,500 £455,000 £455,500 £456,000 £456,500 £457,000 £457,500 £458,000 £458,500 £459,000 £459,500 £460,000 £460,500 £461,000 £461,500 £462,000 £462,500 £463,000 £463,500 £464,000 £464,500 £465,000 £465,500 £466,000 £466,500 £467,000 £467,500 £468,000 £468,500 £469,000 £469,500 £470,000 £470,500 £471,000 £471,500 £472,000 £472,500 £473,000 £473,500 £474,000 £474,500 £475,000 £475,500 £476,000 £476,500 £477,000 £477,500 £478,000 £478,500 £479,000 £479,500 £480,000 £480,500 £481,000 £481,500 £482,000 £482,500 £483,000 £483,500 £484,000 £484,500 £485,000 £485,500 £486,000 £486,500 £487,000 £487,500 £488,000 £488,500 £489,000 £489,500 £490,000 £490,500 £491,000 £491,500 £492,000 £492,500 £493,000 £493,500 £494,000 £494,500 £495,000 £495,500 £496,000 £496,500 £497,000 £497,500 £498,000 £498,500 £499,000 £499,500 £500,000 £500,500 £501,000 £501,500 £502,000 £502,500 £503,000 £503,500 £504,000 £504,500 £505,000 £505,500 £506,000 £506,500 £507,000 £507,500 £508,000 £508,500 £509,000 £509,500 £510,000 £510,500 £511,000 £511,500 £512,000 £512,500 £513,000 £513,500 £514,000 £514,500 £515,000 £515,500 £516,000 £516,500 £517,000 £517,500 £518,000 £518,500 £519,000 £519,500 £520,000 £520,500 £521,000 £521,500 £522,000 £522,500 £523,000 £523,500 £524,000 £524,500 £525,000 £525,500 £526,000 £526,500 £527,000 £527,500 £528,000 £528,500 £529,000 £529,500 £530,000 £530,500 £531,000 £531,500 £532,000 £532,500 £533,000 £533,500 £534,000 £534,500 £535,000 £535,500 £536,000 £536,500 £537,000 £537,500 £538,000 £538,500 £539,000 £539,500 £540,000 £540,500 £541,000 £541,500 £542,000 £542,500 £543,000 £543,500 £544,000 £544,500 £545,000 £545,500 £546,000 £546,500 £547,000 £547,500 £548,000 £548,500 £549,000 £549,500 £550,000 £550,500 £551,000 £551,500 £552,000 £552,500 £553,000 £553,500 £554,000 £554,500 £555,000 £555,500 £556,000 £556,500 £557,000 £557,500 £558,000 £558,500 £559,000 £559,500 £560,000 £560,500 £561,000 £561,500 £562,000 £562,500 £563,000 £563,500 £564,000 £564,500 £565,000 £565,500 £566,000 £566,500 £567,000 £567,500 £568,000 £568,500 £569,000 £569,500 £570,000 £570,500 £571,000 £571,500 £572,000 £572,500 £573,000 £573,500 £574,000 £574,500 £575,000 £575,500 £576,000 £576,500 £577,000 £577,500 £578,000 £578,500 £579,000 £579,500 £580,000 £580,500 £581,000 £581,500 £582,000 £582,500 £583,000 £583,500 £584,000 £584,500 £585,000 £585,500 £586,000 £586,500 £587,000 £587,500 £588,000 £588,500 £589,000 £589,500 £590,000 £590,500 £591,000 £591,500 £592,000 £592,500 £593,000 £593,500 £594,000 £594,500 £595,000 £595,500 £596,000 £596,500 £597,000 £597,500 £598,000 £598,500 £599,000 £599,500 £600,000 £600,500 £601,000 £601,500 £602,000 £602,500 £603,000 £603,500 £604,000 £604,500 £605,000 £605,500 £606,000 £606,500 £607,000 £607,500 £608,000 £608,500 £609,000 £609,500 £610,000 £610,500 £611,000 £611,500 £612,000 £612,500 £613,000 £613,500 £614,000 £614,500 £615,000 £615,500 £616,000 £616,500 £617,000 £617,500 £618,000 £618,500 £619,000 £619,500 £620,000 £620,500 £621,000 £621,500 £622,000 £622,500 £623,000 £623,500 £624,000 £624,500 £625,000 £625,500 £626,000 £626,500 £627,000 £627,500 £628,000 £628,500 £629,000 £629,500 £630,000 £630,500 £631,000 £631,500 £632,000 £632,500 £633,000 £633,500 £634,000 £634,500 £635,000 £635,500 £636,000 £636,500 £637,000 £637,500 £638,000 £638,500 £639,000 £639,500 £640,000 £640,500 £641,000 £641,500 £642,000 £642,500 £643,000 £643,500 £644,000 £644,500 £645,000 £645,500 £646,000 £646,500 £647,000 £647,500 £648,000 £648,500 £649,000 £649,500 £650,000 £650,500 £651,000 £651,500 £652,000 £652,500 £653,000 £653,500 £654,000 £654,500 £655,000 £655,500 £656,000 £656,500 £657,000 £657,500 £658,000 £658,500 £659,000 £659,500 £660,000 £660,500 £661,000 £661,500 £662,000 £662,500 £663,000 £663,500 £664,000 £664,500 £665,000 £665,500 £666,000 £666,500 £667,000 £667,500 £668,000 £668,500 £669,000 £669,500 £670,000 £670,500 £671,000 £671,500 £672,000 £672,500 £673,000 £673,500 £674,000 £674,500 £675,000 £675,500 £676,000 £676,500 £677,000 £677,500 £678,000 £678,500 £679,000 £679,500 £680,000 £680,500 £681,000 £681,500 £682,000 £682,500 £683,000 £683,500 £684,000 £684,500 £685,000 £685,500 £686,000 £686,500 £687,000 £687,500 £688,000 £688,500 £689,000 £689,500 £690,000 £690,500 £691,000 £691,500 £692,000 £692,500 £693,000 £693,500 £694,000 £694,500 £695,000 £695,500 £696,000 £696,500 £697,000 £697,500 £698,000 £698,500 £699,000 £699,500 £700,000 £700,500 £701,000 £701,500 £702,000 £702,500 £703,000 £703,500 £704,000 £704,500 £705,000 £705,500 £706,000 £706,500 £707,000 £707,500 £708,000 £708,500 £709,000 £709,500 £710,000 £710,500 £711,000 £711,500 £712,000 £712,500 £713,000 £713,500 £714,000 £714,500 £715,000 £715,500 £716,000 £716,500 £717,000 £717,500 £718,000 £718,500 £719,000 £719,500 £720,000 £720,500 £721,000 £721,500 £722,000 £722,500 £723,000 £723,500 £724,000 £724,500 £725,000 £725,500 £726,000 £726,500 £727,000 £727,500 £728,000 £728,500 £729,000 £729,500 £730,000 £730,500 £731,000 £731,500 £732,000 £732,500 £733,000 £733,500 £734,000 £734,500 £735,000 £735,500 £736,000 £736,500 £737,000 £737,500 £738,000 £738,500 £739,000 £739,500 £740,000 £740,500 £741,000 £741,500 £742,000 £742,500 £743,000 £743,500 £744,000 £744,500 £745,000 £745,500 £746,000 £746,500 £747,000 £747,500 £748,000 £748,500 £749,000 £749,500 £750,000 £750,500 £751,000 £751,500 £752,000 £752,500 £753,000 £753,500 £754,000 £754,500 £755,000 £755,500 £756,000 £756,500 £757,000 £757,500 £758,000 £758,500 £759,000 £759,500 £760,000 £760,500 £761,000 £761,500 £762,000 £762,500 £763,000 £763,500 £764,000 £764,500 £765,000 £765,500 £766,000 £766,500 £767,000 £767,500 £768,000 £768,500 £769,000 £769,500 £770,000 £770,500 £771,000 £771,500 £772,000 £772,500 £773,000 £773,500 £774,000 £774,500 £775,000 £775,500 £776,000 £776,500 £777,000 £777,500 £778,000 £778,500 £779,000 £779,500 £780,000 £780,500 £781,000 £781,500 £782,000 £782,500 £783,000 £783,500 £784,000 £784,500 £785,000 £785,500 £786,000 £786,500 £787,000 £787,500 £788,000 £788,500 £789,000 £789,500 £790,000 £790,500 £791,000 £791,500 £792,000 £792,500 £793,000 £793,500 £794,000 £794,500 £795,000 £795,500 £796,000 £796,500 £797,000 £797,500 £798,000 £798,500 £799,000 £799,500 £800,000 £800,500 £801,000 £801,500 £802,000 £802,500 £803,000 £803,500 £804,000 £804,500 £805,000 £805,500 £806,000 £806,500 £807,000 £807,500 £808,000 £808,500 £809,000 £809,500 £810,000 £810,500 £811,000 £811,500 £812,000 £812,500 £813,000 £813,500 £814,000 £814,500 £815,000 £815,500 £816,000 £816,500 £817,000 £817,500 £818,000 £818,500 £819,000 £819,500 £820,000 £820,500 £821,000 £821,500 £822,000 £822,500 £823,000 £823,500 £824,000 £824,500 £825,000 £825,500 £826,000 £826,500 £827,000 £827,500 £828,000 £828,500 £829,000 £829,500 £830,000 £830,500 £831,000 £831,500 £832,000 £832,500 £833,000 £833,500 £834,000 £834,500 £835,000 £835,500 £836,000 £836,500 £837,000 £837,500 £838,000 £838,500 £839,000 £839,500 £840,000 £840,500 £841,000 £841,500 £842,000 £842,500 £843,000 £843,500 £844,000 £844,500 £845,000 £845,500 £846,000 £846,500 £847,000 £847,500 £848,000 £848,500 £849,000 £849,500 £850,000




